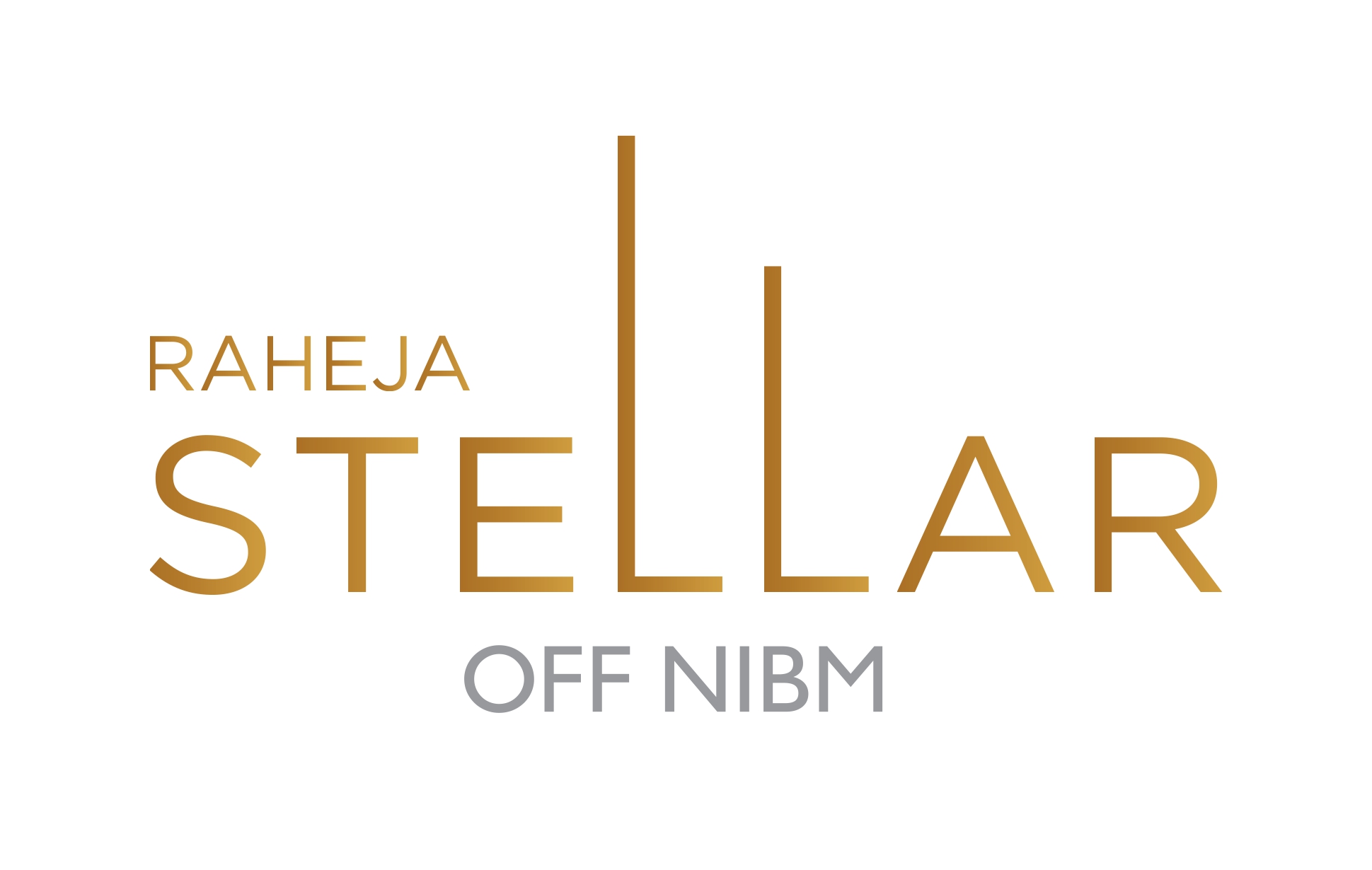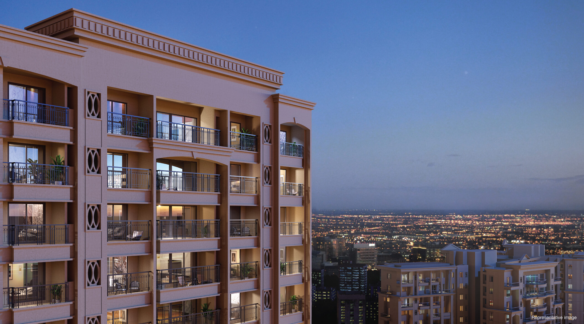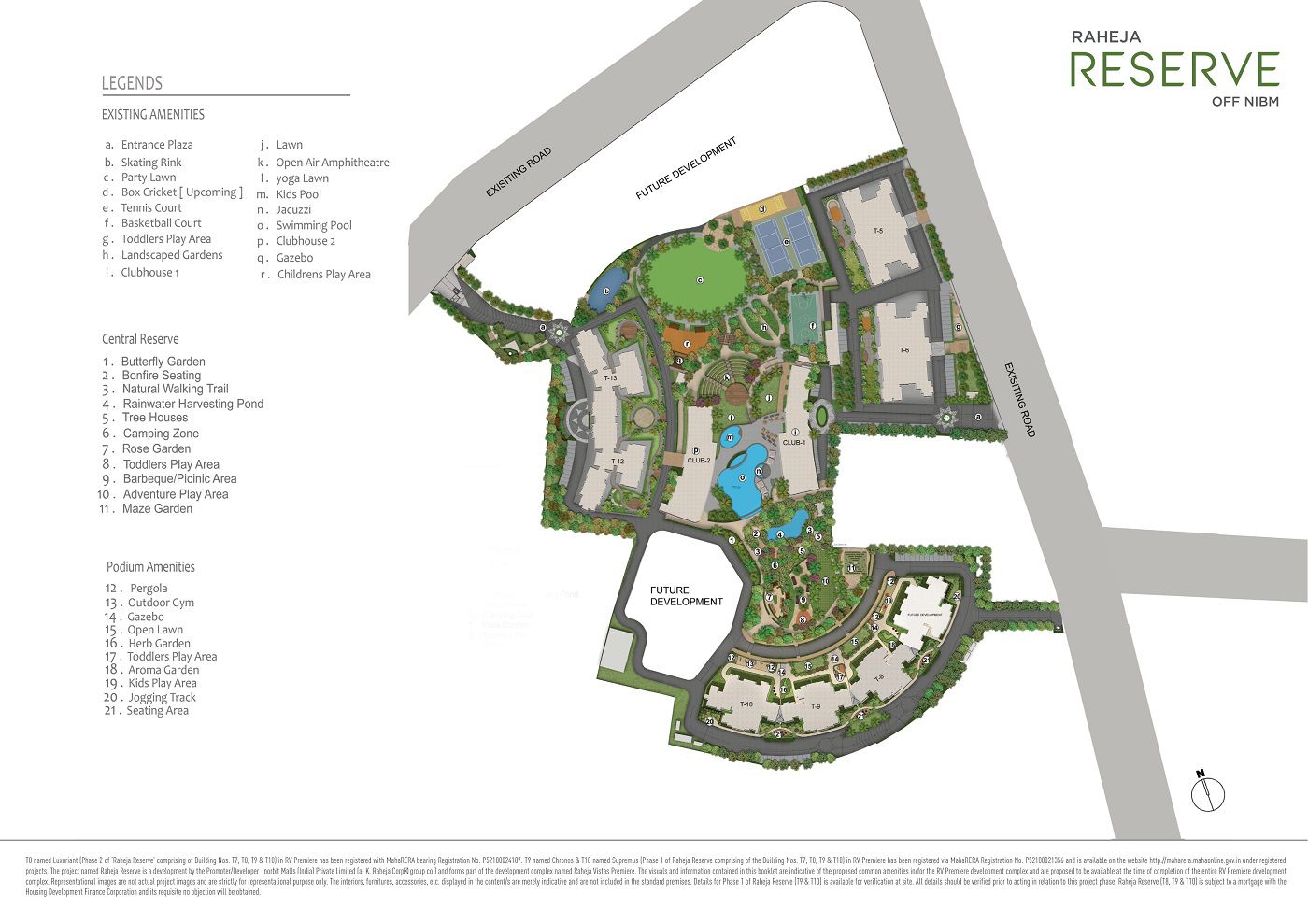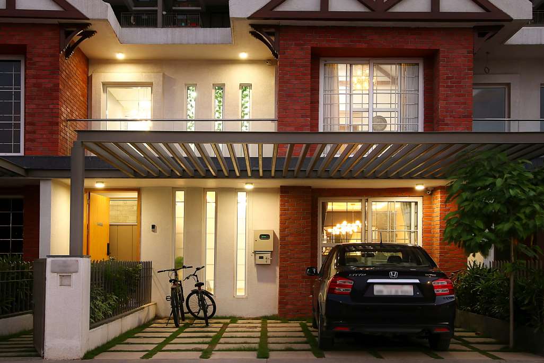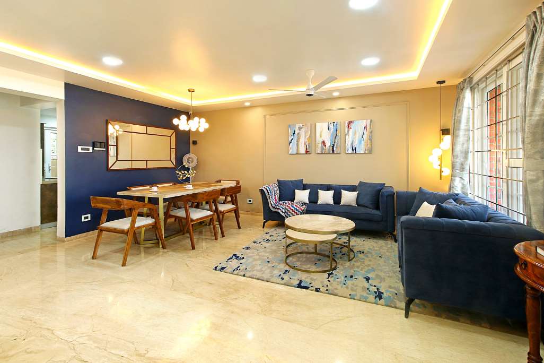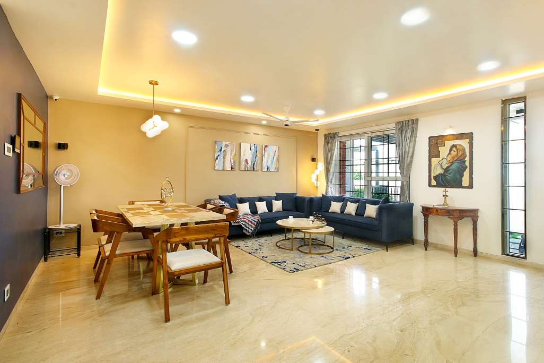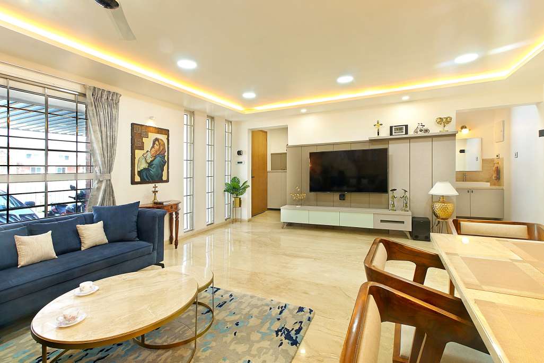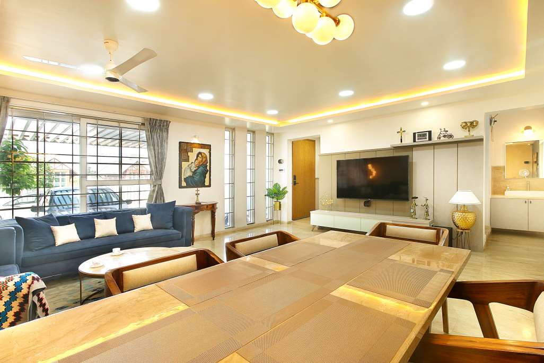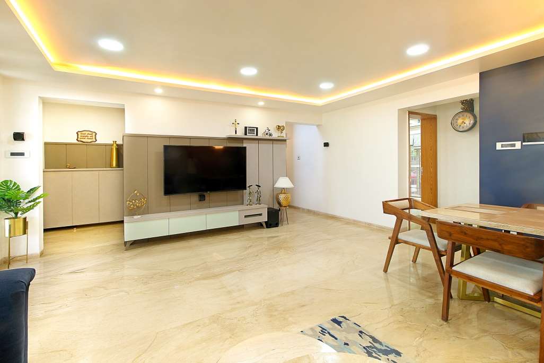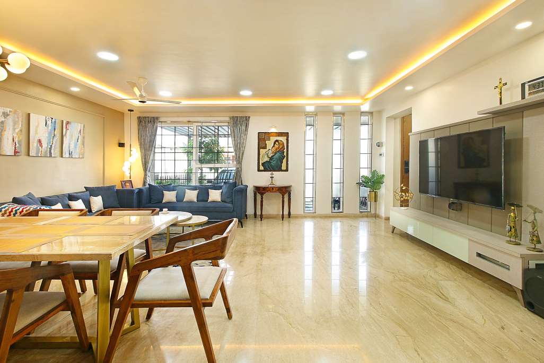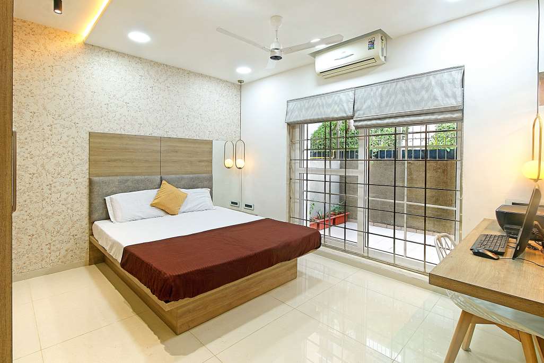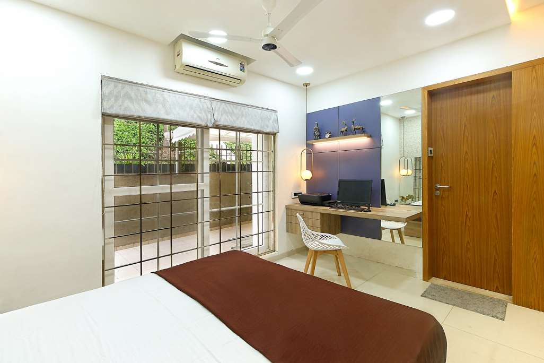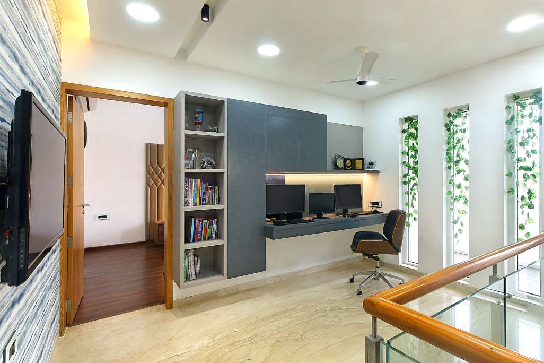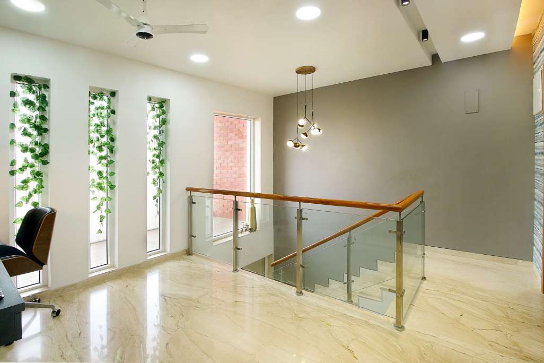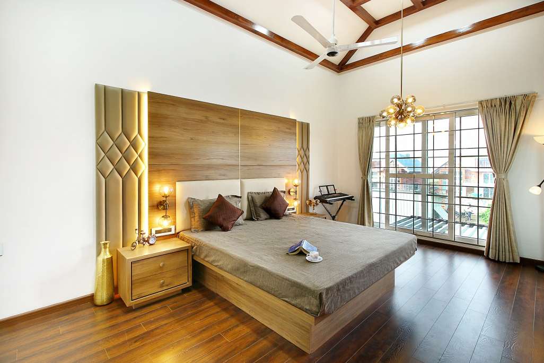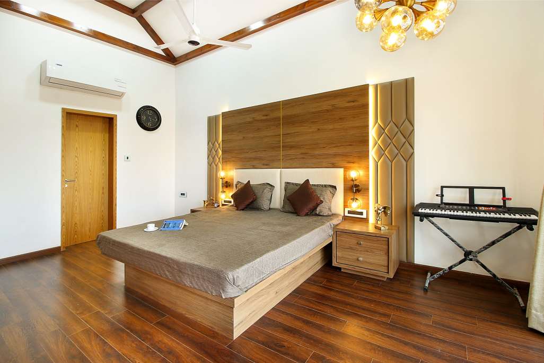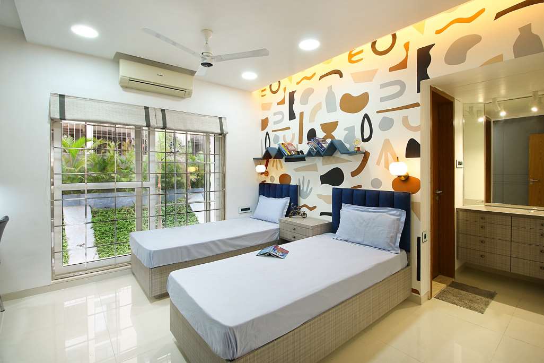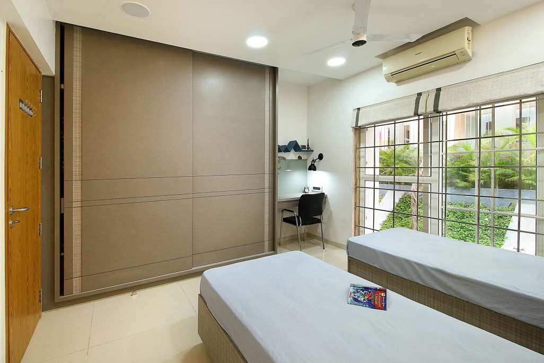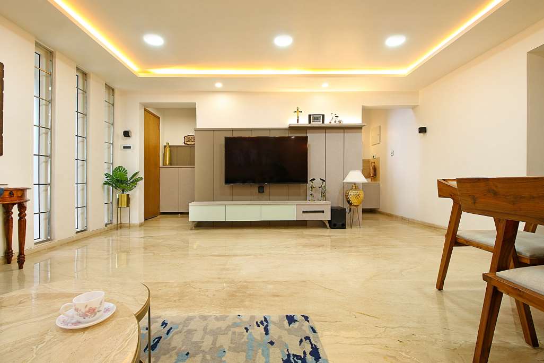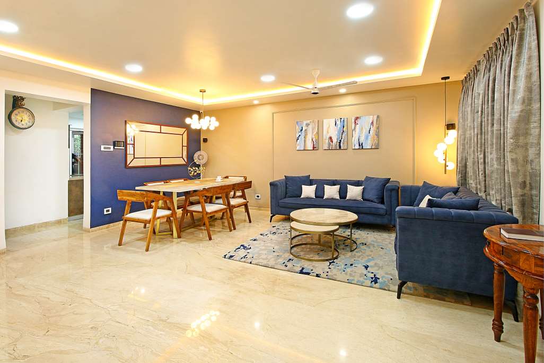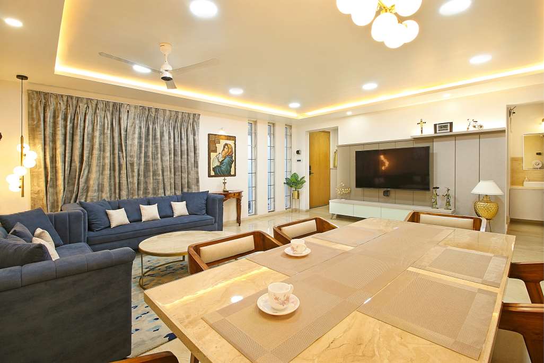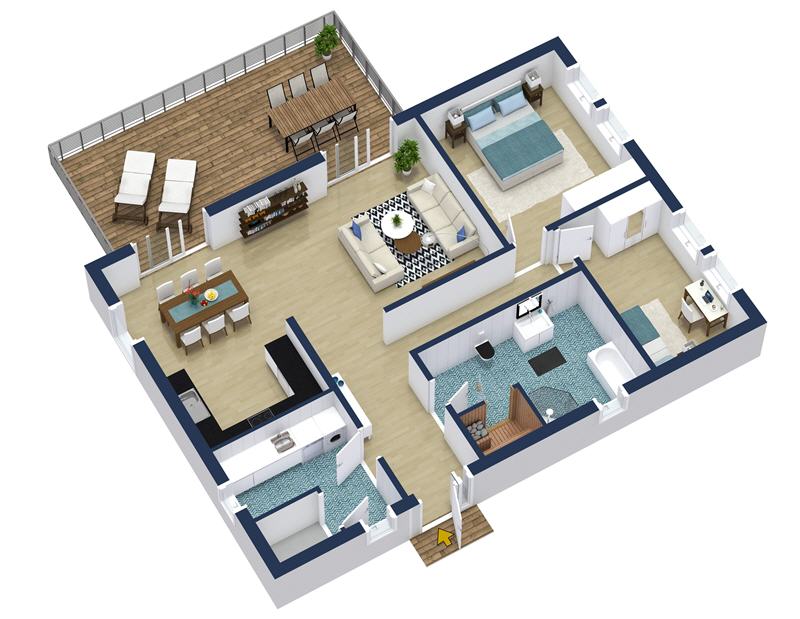RAHEJA STELLAR
NIBM, PUNE By K Raheja Corp
₹1.55 Cr* All Incl.
3 & 4 BHK Picturesque Residences
Get a Call Back
RAHEJA STELLAR, NIBM Road
SOUTH PUNE’S FINEST LANDMARK
“Pune Finest Developments”
which you would be proud to call home
Home is the new centre of our lives, where you feel a sense of belonging, enjoy unparalleled experiences and create cherished memories with loved ones. There is a growing preference for bigger and better homes in integrated well-managed developments offering world-class amenities ensuring overall wellbeing, open spaces, in-house hospitality services and safety.
At Raheja, with our meticulous planning, focus on quality and great craftsmanship we have delivered some of the “Pune Finest Developments” which you would be proud to call home:
A home with enough space for work and study from home.
A home with large open spaces
A home with high-quality services and round-the-clock maintenance
A home where everything school, shopping, temple, sports - is a short walk away.
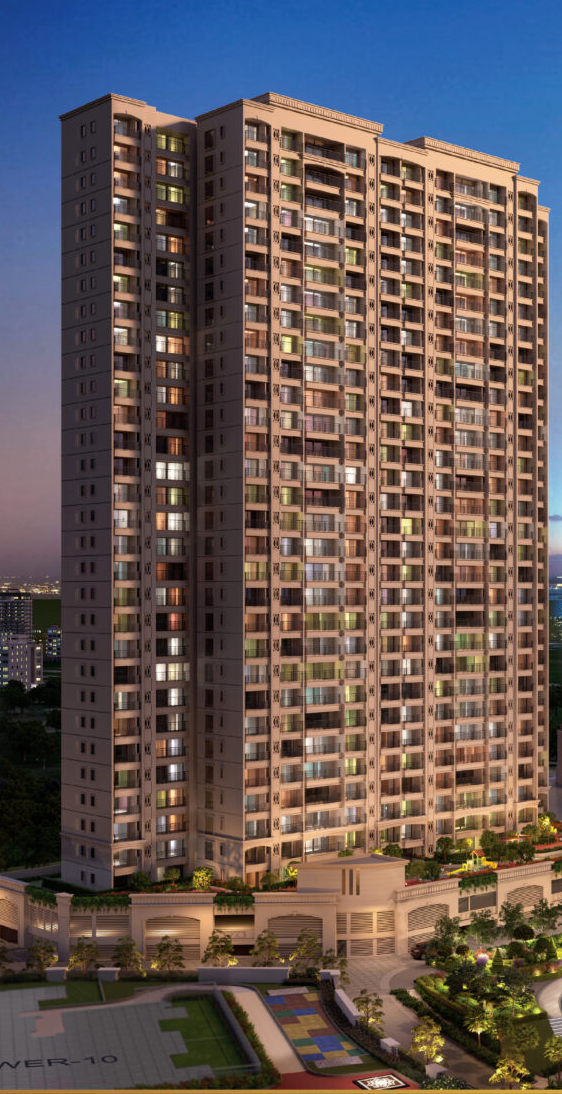
Type : Under Construction
Possession: Dec 2026
Tower : T 11
Configuration: 3 & 4 BHK
MahaRERA #: P52100033399
Raheja Stellar Highlights

Schools:
Good connectivity to some of the best CBSE and ICSE schools like Bishops, VIBGYOR, Delhi Public School & Caelum high school.

Malls:
Access to Pune’s best malls like Dorabjee’s and Amanora.

New Airport (Purandar):
Airport runway work will start soon*
Nothing is out of reach
Nearby Locations

Multiple employment zones and easy access to major IT hubs & Industrial estates:
Magarpatta SEZ, SP Infocity & Hadapsar Industrial Area

Quick access to some of the best hospitals:
Command Hospital (SC) & Ruby Hall Clinic.

Proposed Ring road connectivity*:
East to South Pune-Solapur Road (NH 65) to NH 4 (Mumbai-Pune), South to West NH 4 (Mumbai-Pune) to Mumbai– Pune Expressway.

Proposed Metro Station*:
Underground-cum-elevated route from Market Yard Road to Kondhwa to Katraj.

New Airport (Purandar):
Airport runway work will start soon*

Schools:
Good connectivity to some of the best CBSE and ICSE schools like Bishops, VIBGYOR, Delhi Public School & Caelum high school.

Malls:
Access to Pune’s best malls like Dorabjee’s and Amanora.
Amenities
![]() GYM
GYM
![]() Toddlers Play Area
Toddlers Play Area
![]() Maze Garden
Maze Garden
![]() Landscape Area
Landscape Area
![]() Seating Space
Seating Space
![]() Tree House
Tree House
![]() BBQ Zone
BBQ Zone
![]() Gymnasium
Gymnasium
![]() Urban Farming
Urban Farming
![]() Car Charging Station
Car Charging Station
![]() Table Tennis Court
Table Tennis Court
![]() Camping Site
Camping Site
![]() Walking Pathway
Walking Pathway
![]() Adventure Play Area
Adventure Play Area
![]() Kids Play Area
Kids Play Area
![]() Seating Alcoves with Trellis
Seating Alcoves with Trellis
![]() Rain Water Promenade
Rain Water Promenade
![]() Community Hall
Community Hall
![]() RECYCLE ZONE
RECYCLE ZONE
![]() SNAKES AND LADDER
SNAKES AND LADDER
![]() MULTIPURPOSE PLAY COURT
MULTIPURPOSE PLAY COURT
![]() KABADDI COURT
KABADDI COURT
![]() TYRE SWING
TYRE SWING
![]() SKATING RING
SKATING RING
![]() RECYCLE ZONE
RECYCLE ZONE
![]() SOCIAL CIRCLE
SOCIAL CIRCLE
![]() AROMA GARDEN
AROMA GARDEN
![]() AROMA GARDEN
AROMA GARDEN
![]() SKATING RING
SKATING RING
![]() OPEN GYM
OPEN GYM
![]() MULTIPURPOSE LAWN
MULTIPURPOSE LAWN
![]() REFLEXOLOGY PATHWAY
REFLEXOLOGY PATHWAY
![]() SOCIAL ISLAND
SOCIAL ISLAND
![]() PETS PARK
PETS PARK
![]() STEP GARDEN
STEP GARDEN
![]() FLAG HOISTING ZONE
FLAG HOISTING ZONE
![]() MUD PLAY AREA
MUD PLAY AREA
![]() SCULPTURE MOUND
SCULPTURE MOUND
![]() ROCK CLIMBING ZONE
ROCK CLIMBING ZONE
![]() YOGA & MEDITATION ZONE
YOGA & MEDITATION ZONE
![]() PERGOLA WITH SEATING
PERGOLA WITH SEATING
![]() FLAG HOISTING ZONE
FLAG HOISTING ZONE
![]() MUSIC & DANCE
MUSIC & DANCE
![]() SEATING PLAZA
SEATING PLAZA
![]() TEENAGE PLAZA
TEENAGE PLAZA
![]() KIDS PLAY AREA
KIDS PLAY AREA
![]() TRAMPOLINE
TRAMPOLINE
![]() TENNIS COURTS
TENNIS COURTS
![]() TRELLIS WITH PARENTS SEAT OUT
TRELLIS WITH PARENTS SEAT OUT
![]() SELFIE POINT
SELFIE POINT
![]() TREE PLAZA
TREE PLAZA
![]() JOGGING TRACK
JOGGING TRACK
![]() SENIOR CITIZENS’ AREA
SENIOR CITIZENS’ AREA
![]() TODDLERS PLAY AREA
TODDLERS PLAY AREA
Price Breakup
| Type | Carpet Area | Price |
|---|---|---|
| 3BHK | Starting From 1165 sq.fit. | 1.55 Cr* Onwards |
| 4BHK | Starting From 2685 sq.fit. | 2.49 Cr* Onwards |
![]() MINI THEATRE
MINI THEATRE
![]() CHESS
CHESS
![]() KARATE
KARATE
![]() BBQ ZONE
BBQ ZONE
![]() CLUB HOUSE (BEEHIVE CLUB)
CLUB HOUSE (BEEHIVE CLUB)
![]() KIDS POOL
KIDS POOL
![]() VIRTUAL GAME ZONE
VIRTUAL GAME ZONE
![]() POOL DECK WITH A SUNBATHING LOUNGE
POOL DECK WITH A SUNBATHING LOUNGE
![]() DART GAME ZONE
DART GAME ZONE
![]() PALM COURT
PALM COURT
![]() YOGA ROOM
YOGA ROOM
![]() HIDE & SEEK ARENA
HIDE & SEEK ARENA
![]() HIDE & SEEK ARENA
HIDE & SEEK ARENA
![]() HOPSCOTCH ZONE
HOPSCOTCH ZONE
![]() GOLF NET PRACTICE
GOLF NET PRACTICE
![]() SOCIAL CIRCLE
SOCIAL CIRCLE
![]() CAROM
CAROM
![]() WEIGHTLIFTING
WEIGHTLIFTING
![]() POOL TABLE
POOL TABLE
![]() SALON
SALON
![]() MASSAGE AND SPA ROOM
MASSAGE AND SPA ROOM
![]() HOPSCOTCH ZONE
HOPSCOTCH ZONE
![]() SOCIAL CIRCLE
SOCIAL CIRCLE
![]() HIDE & SEEK ARENA
HIDE & SEEK ARENA
![]() MANAGER ROOM
MANAGER ROOM
![]() BILLIARDS ZONE
BILLIARDS ZONE
![]() CAFE
CAFE
![]() TABLE TENNIS
TABLE TENNIS
![]() MULTIPURPOSE HALL WITH PARTY LAWN
MULTIPURPOSE HALL WITH PARTY LAWN
![]() HOPSCOTCH ZONE
HOPSCOTCH ZONE
![]() AEROBICS ROOM
AEROBICS ROOM
![]() GOLF NET PRACTICE
GOLF NET PRACTICE
![]() MINI OLYMPIC POOL
MINI OLYMPIC POOL
![]() GYMNASTICS
GYMNASTICS
![]() BOARD GAME
BOARD GAME
![]() GYMNASIUM
GYMNASIUM
![]() LOUNGE AREA
LOUNGE AREA
![]() BOXING
BOXING
![]() CARDS ZONE
CARDS ZONE
![]() INDOOR GAME ROOM
INDOOR GAME ROOM
Floor Plane
Gallery
Location Highlights
With close proximity to national and state highways and major IT Parks, Undri not only has the greenery and serenity you require when you come home, but also saves you the traffic and exhaustion of returning from work.
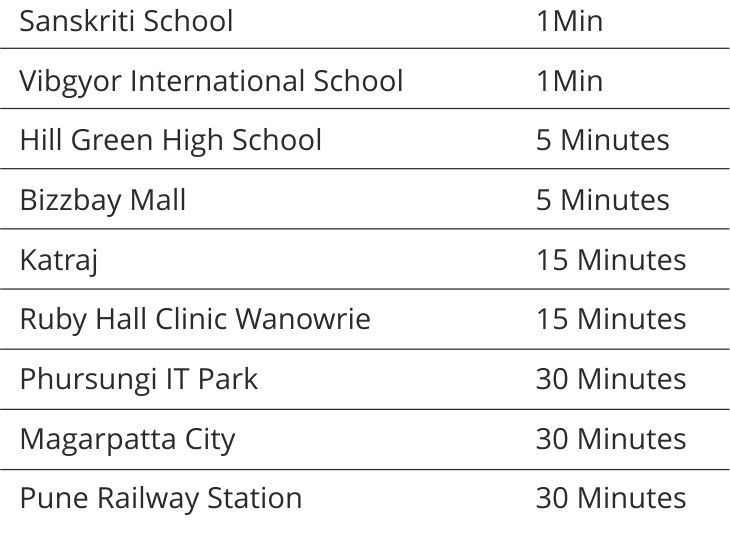
Limited Inventory Available
Avail Pre-launch Offer
Offers 2 BHK – 5 BHK Homes
About K Raheja Corp
K Raheja Corp is a success story spanning four decades and stands today as one of India’s leading developers. From exquisite residences to adaptive workplaces, skillfully created hotels and convention centers to outstanding retail destinations, the K Raheja Corp has made a significant impact on the evolution of modern-day living. K Raheja Corp delivers aspirational spaces with distinct characteristics and attributes, making each of its offerings unique. Pioneering the industries’ responsibility towards contributing to a green society, it signed a memorandum of understanding with the CII-Green Building Council to construct green buildings, back in 2007. K Raheja Corp is committed to developing large, green expanses across the country. With its buildings certified in the categories of Gold and Platinum, it has been recognized with awards across prestigious forums.
Book a site visit
Tower 11 named Raheja Stellar with MahaRERA bearing registration number: P52100033399 in Raheja Vistas Premiere has been registered with MahaRERA and is available on the websitehttp://maharera.mahaonline.gov.in under registered projects. The project named Raheja Stellar is a development by the Promoter/Developer Inorbit Malls (India) Private Limited (K Raheja Corp group co.) and forms part of the development complex named Raheja Vistas Premiere. The visuals and information contained in this marketing collateral/ booklet are indicative of the proposed common amenities in/for the Raheja Vistas Premiere development complex and are proposed to be available at the time of completion of the entire Raheja Vistas Premiere development complex. Representational images are not actual project images and are strictly for representational purposes only. The interiors, furniture, accessories, etc. displayed in the content/s are merely indicative and are not included in the standard premises. All details should be verified prior to acting in relation to this project phase. Raheja Stellar is subject to a mortgage with the Housing Development Finance Corporation and its requisite no objection will be obtained.
